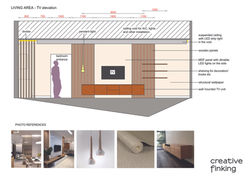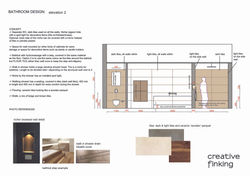top of page
Master Bedroom Suite, London, 2020, in progress
 |  |
|---|---|
 |  |
 |  |
 |  |
 |
SPATIAL & INTERIOR DESIGN,
MASTER SUITE COMPLEX, 2020 (in construction)
Spatial layout proposal for the master suite complex consists of a large bedroom, separate sitting area, walk-in closet, spacious bathroom and a balcony.
Client is in the process of building a modern house.
In original architectural plans, the master suite didn't seem to be spacious enough for the user needs. Client and his wife required to make major changes to the space and to include a private sitting area with a bar corner. Design is modern, warm and 'European', as per client wishes.
bottom of page
